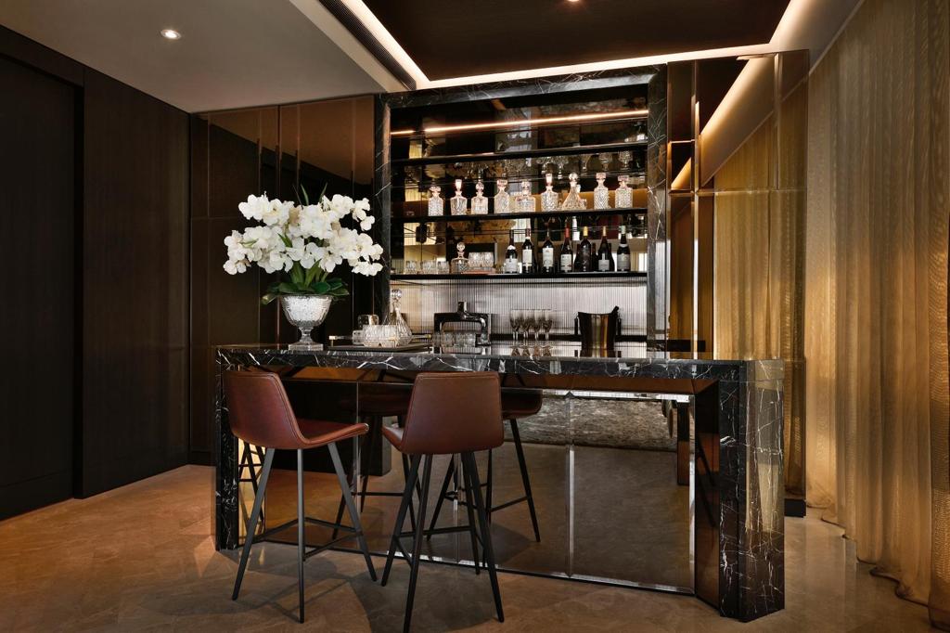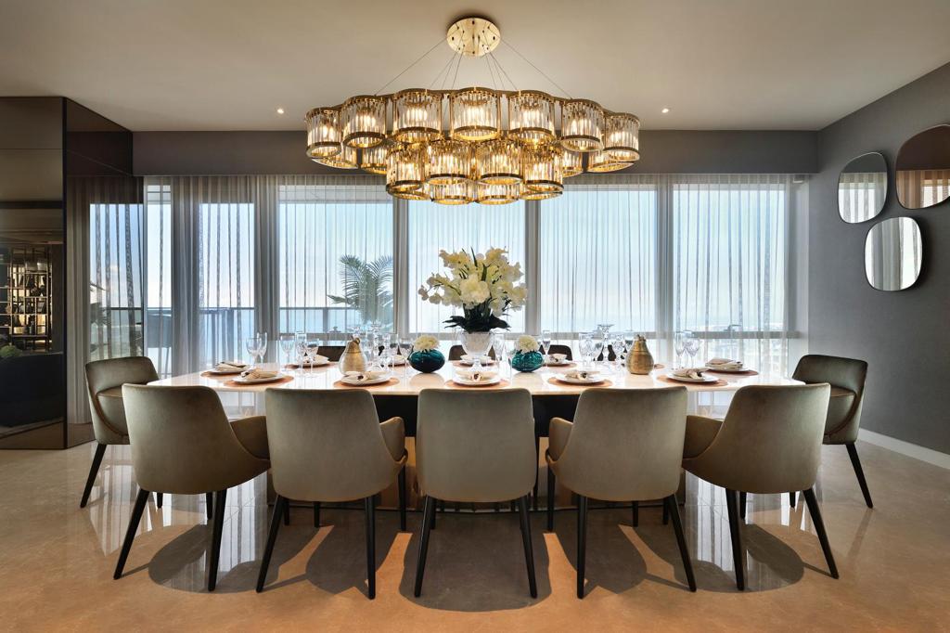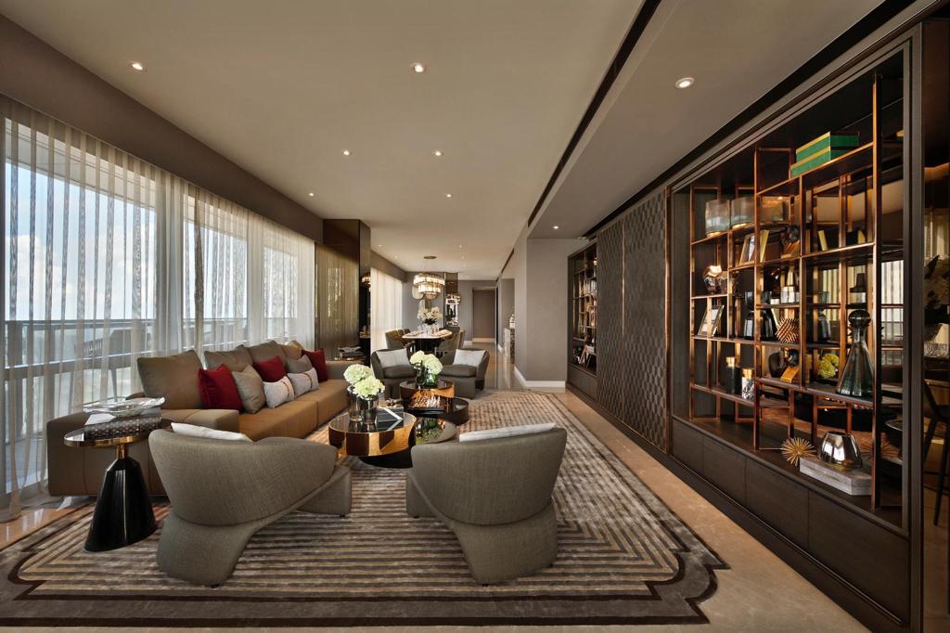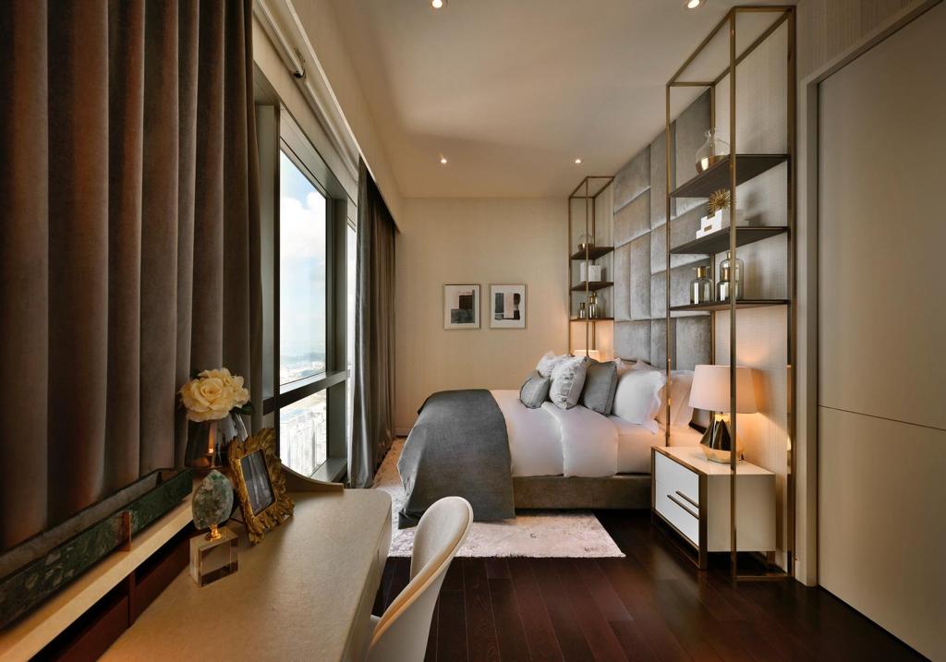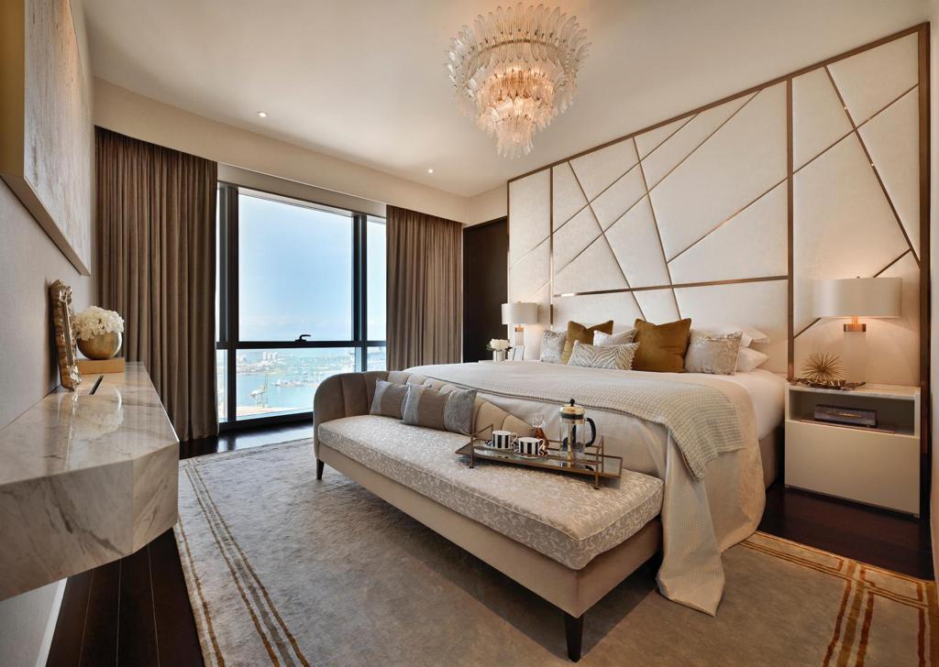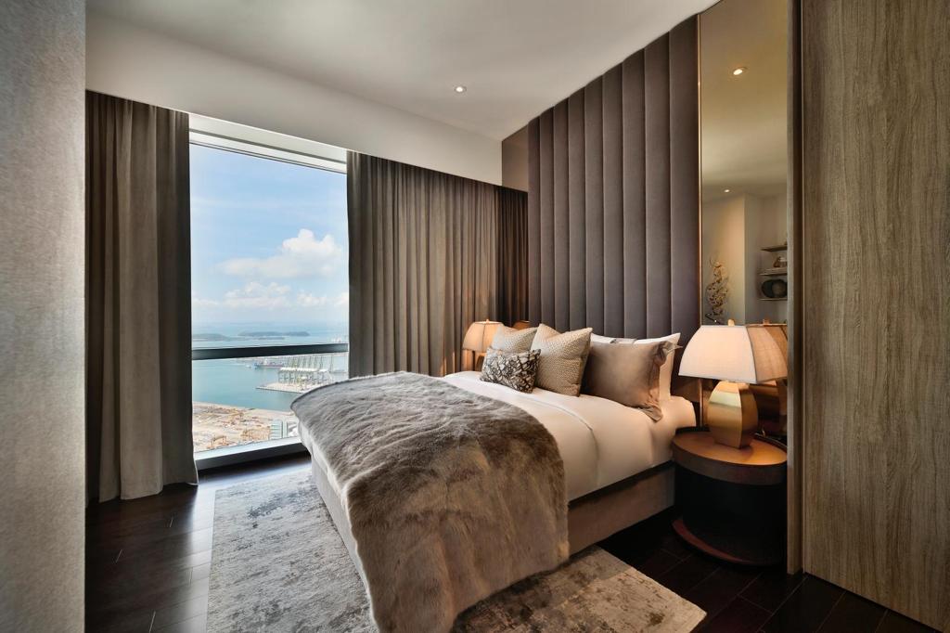WALLICH RESIDENCE PENTHOUSE
- 4 BEDS
- 6 FULL BATHS
- 3,509 sqft INTERIOR
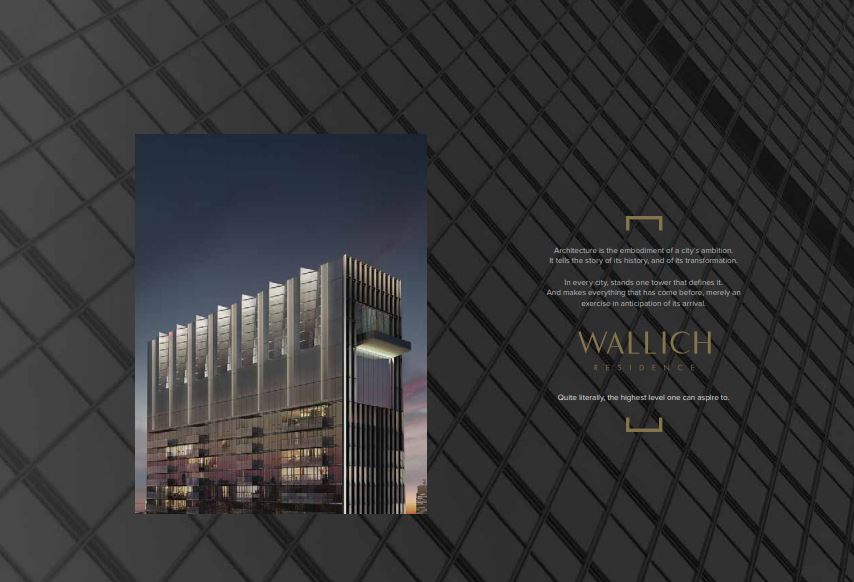
Singapore has a new iconic tower, Tanjong Pagar Centre, a world-class vertical city that has become Singapore’s tallest building at 290 meters high. With this mantle comes Wallich Residence, Singapore’s tallest residence with stunning design and architecture to amaze and inspire.
Tanjong Pagar Centre is located within the heart of Singapore’s vibrant Central Business District (CBD) and is developed by Singapore property developer GuocoLand. With 181 exclusive residences located from the 39th to 64th floors, Wallich Residence is redefining Singapore’s skyline and taking luxury living to a new level.
The jewel in the crown is the stunning ‘Penthouse’ located from the 60th floor that is the highest point in Singapore. This spectacular triplex residence boasts 3,509 sq ft, which is the largest non-landed residence in Singapore.
GuocoLand’s concierge team assists residents across a complete range of services.
| Project Name | Wallich Residences |
| Developer | GuocoLand |
| Address | Wallich Street |
| District | D02 Tanjong Pagar |
| Property Type | Singapore’s tallest residential development, Wallich Residence, is an exclusive collection of 181 luxury homes consisting of one to four bedroom units, four penthouses, and one Super Penthouse. |
| Tenure | 99 |
| Total Units | 5 out of 181 Units are Penthouses |
| TOP | 31 Dec 2016 |
| Estimated Monthly Maintenance Fee | To Be Announced |
| Interior Design | Wilson Associates |
| Main Contractor | Samsung C& T |
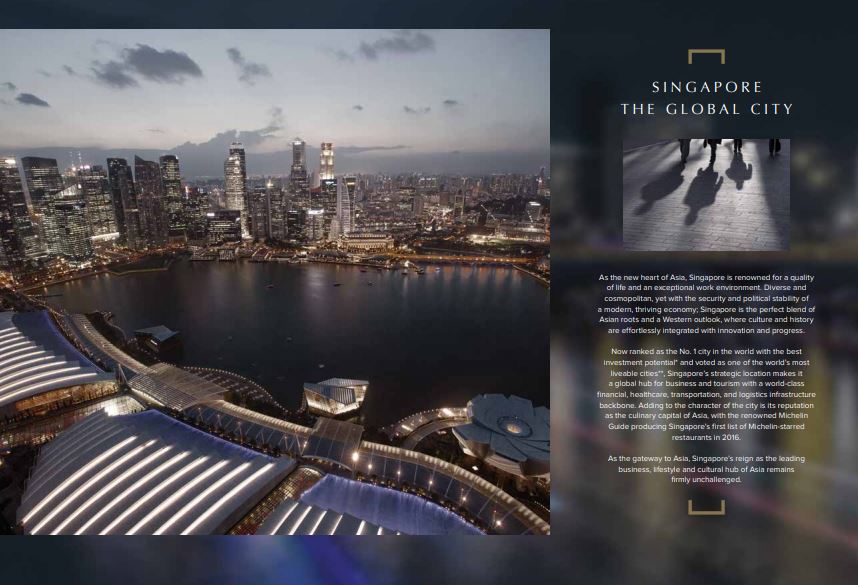
Wallich Residence Penthouse Gallery
The Penthouse Units in Wallich Residence are the true epitome of a dream home among the clouds. Perched at the very pinnacle of the Tanjong Pagar Centre building, the Penthouses have the best and most unrivalled views, compared to the other units. They are also the only unit types with a private lift lobby with a personal access into their homes, the definition of exclusivity and privacy. With only a very limited number of units available (One Junior Penthouse unit), the chance to call one of these units your home is truly a privilege like no other.
Wallich Residence Penthouse Floor Plan
Size Area: 326sqm (3509 sqft)
Price: $18,600,000 million
Not forgetting that other than the only Super Penthouse, Wallich Residence offers 4 units of 4-bedroom Penthouse from level 58 to 61. These are very rare single floor penthouse in the current market, whereby the entire size of 3,509 sqft is all usable space.
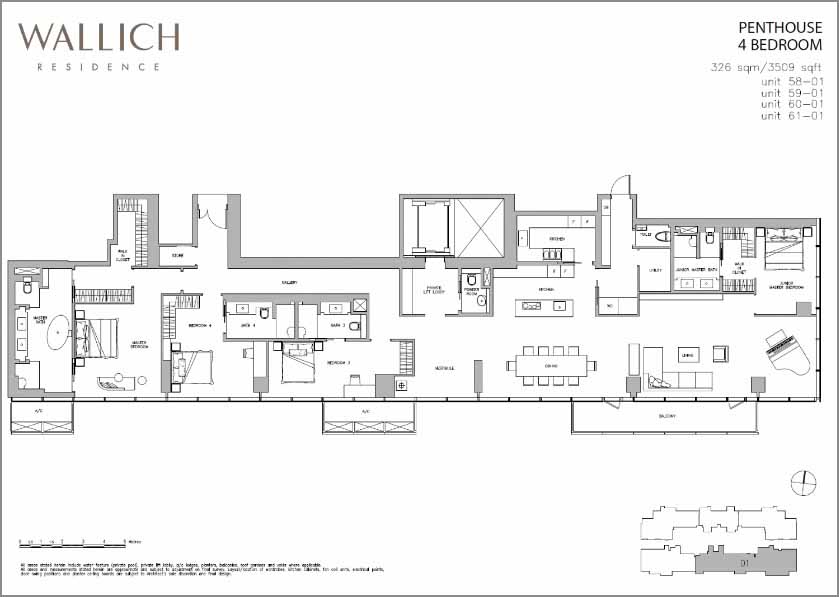
Wallich Residence Penthouse Gallery
The junior penthouse is a whooping 3509 sqft in size and only 1 unit is left out if 4 Units. The first outstanding trait of this apartment complex is a private lift lobby only accessible to home-owners. This allows for immense privacy and security for tenants that value their personal space. As for the kitchen, it is now segmented into two distinct rooms, a wet kitchen further inside with the stoves and fridge spot and a dry kitchen with an island where simple kitchen work can be done.
The living and dining space is wide and open, where its design can be left to the homeowner’s discretion. The dining table for the family can be ideally situated in front of the kitchen, for dishes to be easily served from the kitchen directly. The living room area is more than enough to fit a few sofas, television and maybe even a grand piano.
There are four bedrooms in the house, a master bedroom, junior master bedroom and two other smaller ones. Each bedroom has their personal bathroom and in particular, the master and junior master bedrooms have their own additional walk-in-closet. Adding to the already palatial ambience of the master bedroom, the master bath has space for a bathtub, for those spa days.

